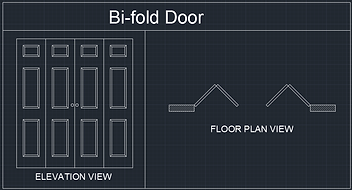top of page
Doors

A door is a moving mechanism used to block off and allow access to, an entrance to or within an enclosed space, such as a building or room. Doors normally consist of one or two solid panels, with or without windows, that swing using hinges horizontally. These hinges are attached to the door's edge but there are also doors that slide, fold or spin. The main purpose of a door is to control physical access. Doors may have an aesthetic purpose in creating an impression of what lies beyond.
DOOR PARTS
DOOR PARTS
Stiles- Vertical members of a door
Rails - Horizontal member of a door.
Panels- enclosed by the rails and stiles thin material.
Threshold- (sill) metal platform sloped outward.
Jamb- Each of the two upright parts of a doorframe.
Casing- Horizontal and Vertical trim surrounding the door.
Hinge- A jointed or flexible device that allows the door to turn or pivot.
Lock- Components that make up the locking or latching mechanism





Stiles
Rails
Panels
Threshold

Jamb

Header

Casing
DOOR TYPES




Bi-Fold
Exterior doors
Swinging
Typical door sizes: 6’-8” tall by 1.75” thick and 3’-0” wide
Sliding doors
Common sizes are 6'-8" tall by 1.75" thick and 6’-0” / 8’-0” wide
French doors
Typical door sizes: 2 doors 6’-8” tall by 1.75” thick and 3’-0” wide
One or both doors opens.
Garage doors
Overhead doors that may be one piece or sectional
Widths may be for a single or double opening
i. Singles are usually 8’, 9’, or 10’
ii. Doubles are usually 15’, 16’, or 18’
iii 7’-0” is the most commonly used height

Garage
Interior doors
Swinging
Standard height = 6’-8”
Thickness = 1-3/8”
Widths vary based on a 2’ module
1) Bedroom doors = 2’-6”
2) Rooms other than sleeping areas = 2’-6”
3) Bathroom doors = 2’-0” or 2’-4”
4) Closet doors should be as large as possible
Bi-fold doors
1) Set of two doors making up one door unit
2) Hung on a track
3) Popular for closet doors
Sliding doors/Bypass doors
1) Hung on a track and slide left to right
2) Often used in wide openings, like closets
Pocket doors
1) Hung on a track and slides into a wall cavity
2) Frees floor space when open
3) Come packaged with a framed pocket which is built into the wall

Swinging


Bi-Fold

Sliding
Swinging
Sliding/Bypass
French
Door parts quiz click here.
Room 148597
DOORS DRAWN FLOOR PLANS






Floor Plan Door Symbol Worksheet 1
Door Symbol ID and Door Schedule Worksheet 2
Door Symbols in Architectural Drawings quiz click here.
Room 148597
DOOR SCHEDULE
DOOR SCHEDULE
- Arranges all the information about a doors in a chart.
- Lists the number of doors needed
- Lists size of individual and multiple units
- Identifies the type of door
- Includes any material or special notes

Window Schedule worksheet click here.
bottom of page
